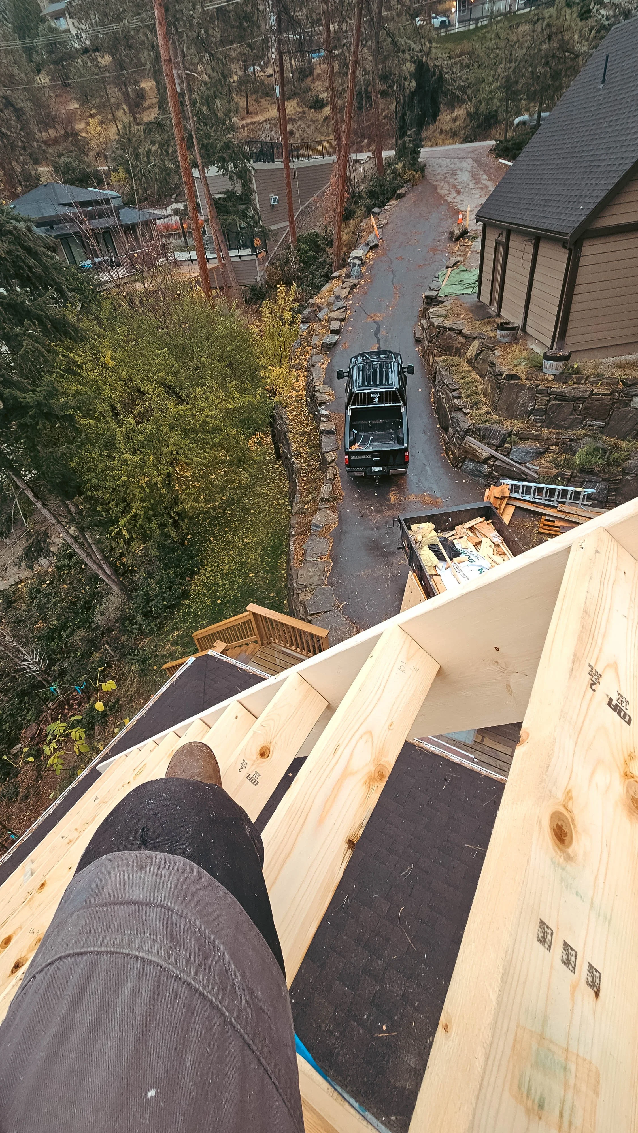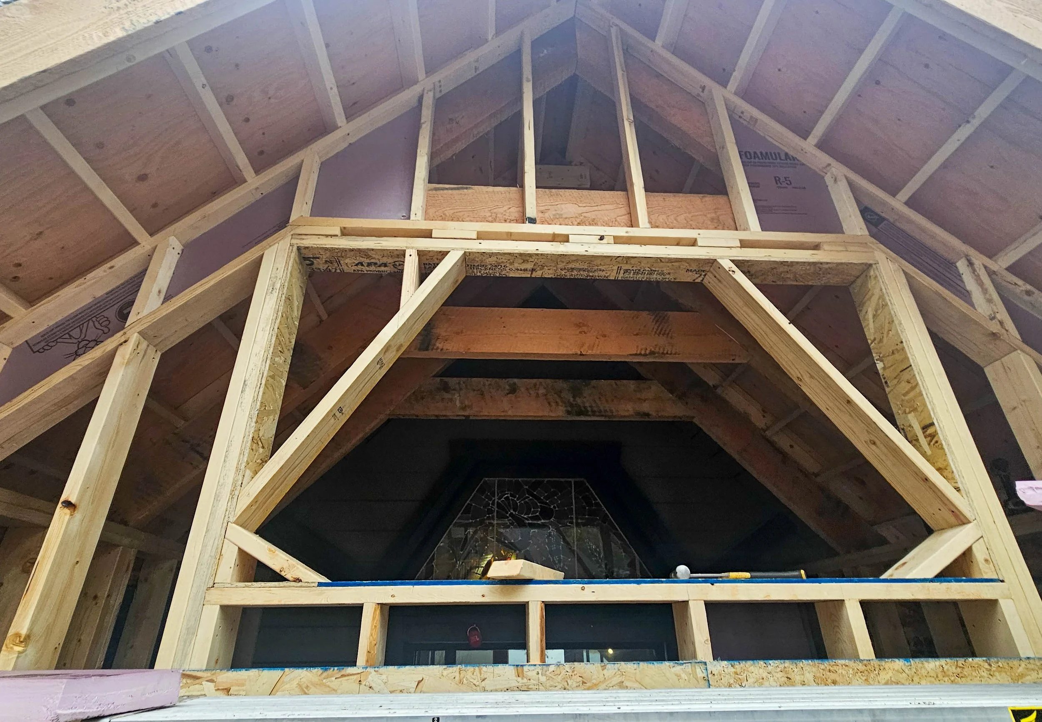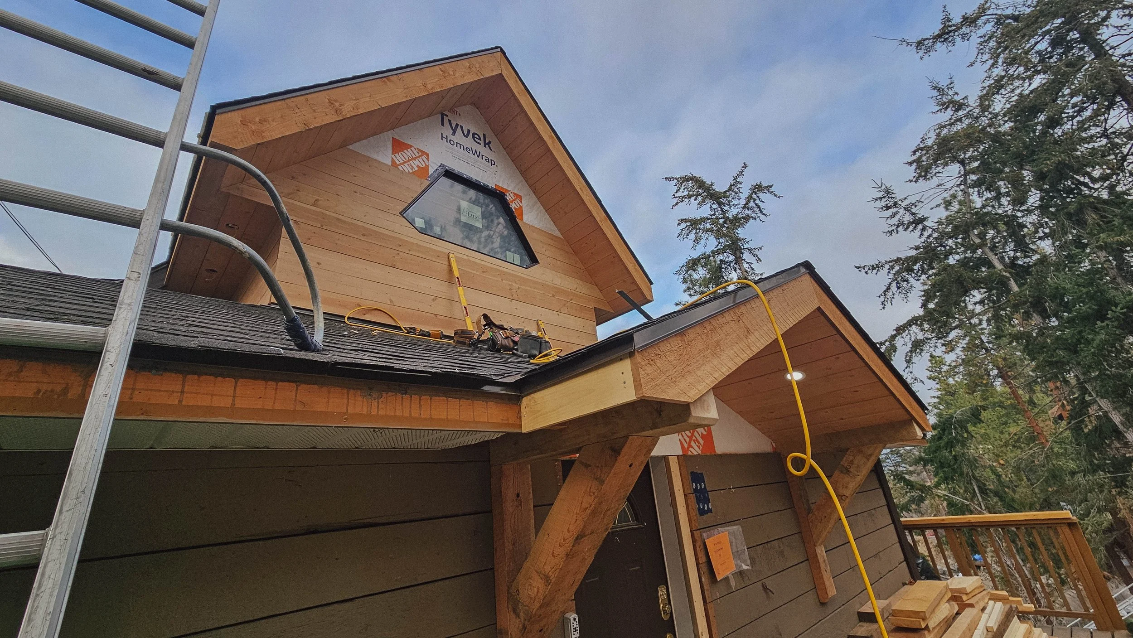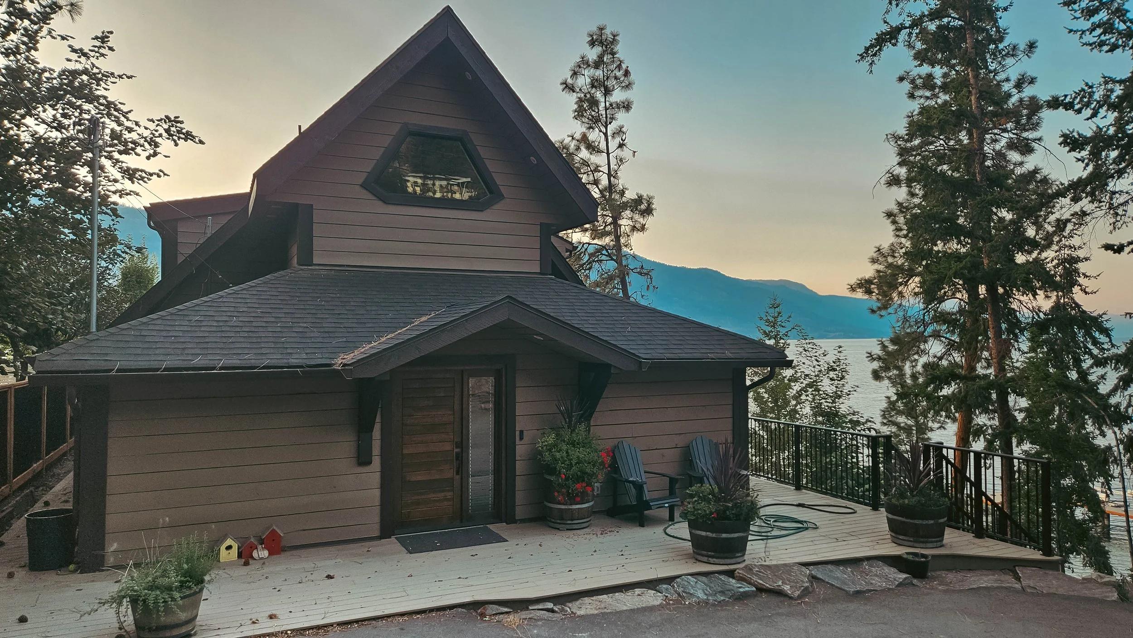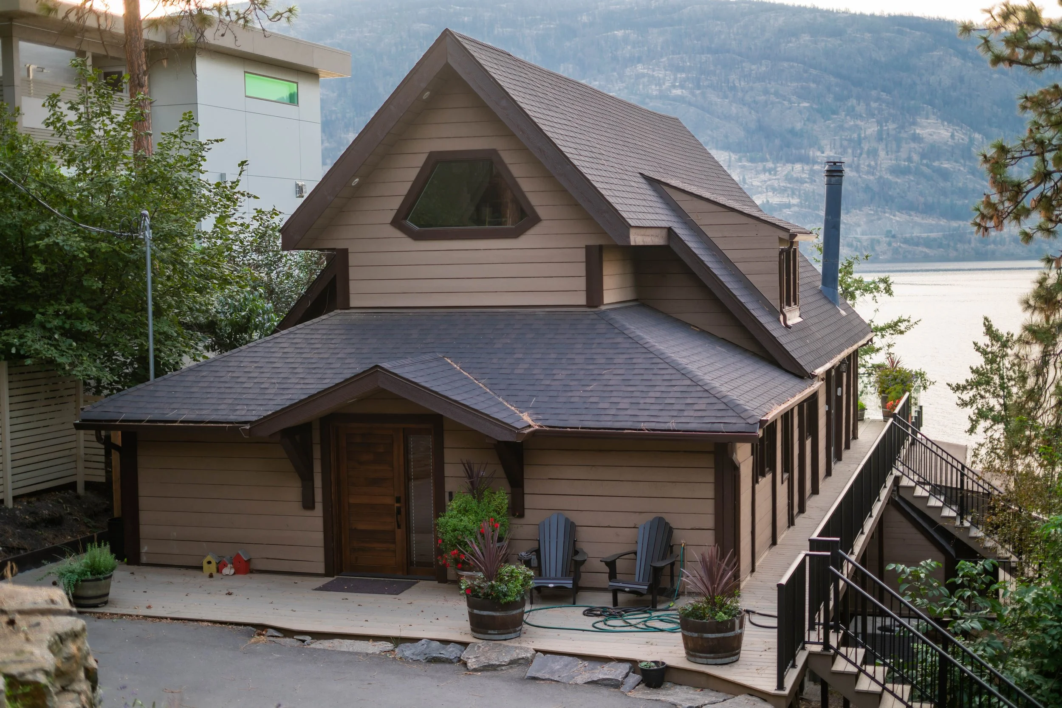
Expanding space while keeping the home’s original charm — crafted with precision and purpose..
This project involved adding a new master suite and ensuite bathroom to a lakeside home that originally featured a rooftop deck with chronic leaking issues. The goal was to eliminate the problem and create a seamless extension that looked like it had always been part of the home’s design.
The structure was reframed and tied into the existing roofline, maintaining the architectural symmetry and detailing of the original build. A custom timber-frame porch was also added, enhancing the entryway and tying the new design together beautifully.
I was proud to be part of the carpentry team on this build, contributing to both the framing and finishing details that brought the homeowner’s vision to life.
Scope of Work:
• Structural framing and tie-ins
• Timber porch framing and detailing
• Weatherproofing and deck-to-roof transition
• Finishing carpentry for exterior trim



